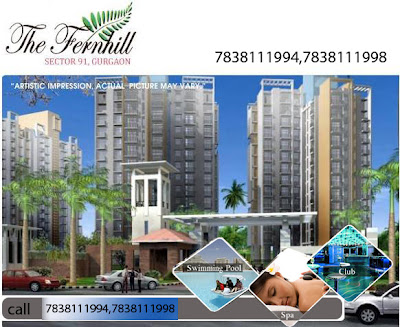Vatika India Next Gurgaon
INXT floors at Vatika India Next Gurgaon provide an opportunity to live life in independence and privacy, yet enjoying all benefits of a township.
These independent floors are a collection of low rise independent homes surrounded by a beautifully landscaped environment. Here, ground, first and second floors come in choices of 360, 400 and 500 sq yards with the touch of comfort and modernism.
Apart from the Community facilities of Vatika India Next, INXT floors get the following benefits
| SPECIFICATIONS AND FEATURES |
| | |
Living/Dining Room
Structure
Flooring
Wall Finishes
Ceiling |
Earthquake resistant RCC framed structure with infill brick wall. Designed for extension up to G+2
Indian stone/marble
Plastic Emulsion
OBD |
Master Bed Room
Flooring |
Laminated wooden flooring/Indian stone/marble |
Other bedrooms
Flooring
Wall Finishes |
Vitrified Tiles
Plastic Emulsion |
Toilets
Flooring
Wall finishes (Up to 2100)
Wall Finishes (Above 2100)
Ceiling
Counter
Fittings |
Tiles
Tiles
OBD
OBD
Indian Stone
European WC, Wash basin with basin mixer, wall mixer with shower |
Kitchen
Flooring
Wall finishes (600 mm high above Counter)
Wall Finishes (Above 600 mm & below counter)
Ceiling OBD Counter
Fittings |
Indian stone/Tiles
Tiles
OBD
Granite/Indian Stone
Stainless steel sinks with mixer |
Passage
Flooring
Wall Finishes
Ceiling |
India stone
Plastic Emulsion
OBD |
Staircase
Risers & treads Indian stone Wall finishes
Ceiling
Handrail |
Plastic Emulsion |
Balconies
Flooring
Handrail
Doors & Windows Main Door
Doors (Internal) Windows & External ]
Doors
Ventilators |
Tiles/Indian stone
MS Railings and /or Parapets
Polished Wooden frame with laminated/Polished flush door
Polished Wooden frame with laminated/Polished flush door
Wooden
Wooden |
Power Backup
5 KVA for 240 sq.yrds & 7.5 KVA per Villa for 360 sqyrds
External Wall Finish
Electrical
Provision for adequate light and power points as well as Telephone and TV outlets in moulded plastic switched |
Water Proof External Paint/stone cladding
All copper electrical wiring in concealed conduits. |
Servant Room
Flooring
Wall finishes
Ceiling |
Tiles/Indian Stone
OBD |
Toilet with Servant Room
Flooring
Wall Finishes (Up to 2100)
Wall Finishes (Above 2100)
Ceiling |
Tiles
Tiles
OBD
OBD |
Air Conditioning
Split AC units
Roof
Waterproofing |
Living room and all Bedrooms |
PRICE AND PAYMENT PLANS
Prices Starts From Rs.67 L Onwards.
| Price list (w.e.f. 18.04.11) |
| Plot Size | Floor | Unit Type | Super Built-up Area | Construction Linked Price (Rs.) |
| 360 sqyds | Second Floor
First Floor
Ground Floor | 3BHK
3BHK
3BHK + S | 1386.26 sqft
1653.15 sqft
1839.16 sqft | 67,28,000/-
78,96,000/-
1,03,18,000/- |
| 400 sqyds | Second Floor
First Floor
Ground Floor | 3BHK
4BHK + S
4BHK +S | 1422.54 sqft
1792.43 sqft
1936.90 sqft | 70,68,000/-
88,38,000/-
1,13,04,000/- |
| 500 sqyds | Second Floor
First Floor
Ground Floor | 3BHK
4BHK + S
4BHK + S | 1698.36 sqft
2107.76 sqft
2153.58 sqft | 92,06,000/-
1,12,88,000/-
1,32,42,000/
|
| Construction Linked Payment Plan |
At the time of Booking
Within 30 days of booking
Within 75 days of booking
On Commencement of Earthwork at site
On completion of Foundation
On casting of Ground Floor Roof Slab
On completion of Super Structure
On completion of Brickwork with Plaster
On completion of Flooring Work
On offer of Possession | 05% of (B.S.P. + P.L.C.)
05% of (B.S.P. + P.L.C.)
10% of (B.S.P. + P.L.C.)
15% of (B.S.P. + P.L.C.)
10% of (B.S.P. + P.L.C.)
15% of (B.S.P. + P.L.C.)
15% of (B.S.P. + P.L.C.)
10% of (B.S.P. + P.L.C.)
10% of (B.S.P. + P.L.C.)
05% of (B.S.P. + P.L.C.)+ I.F.M.S. +
Stamp Duty & Registration Charges |
| Down Payment Plan |
At the time of Booking
Within 60 days of booking
On offer of Possession | 10% of (B.S.P. + P.L.C.)
85% of (B.S.P. + P.L.C.)
5% of (B.S.P. + P.L.C.)+ I.F.M.S. +
Stamp Duty & Registration Charges |
Other Charges
PLC for Sector Road Facing:
360 sqyrds Floors - Rs. 6,60,000/-, 400 sqyrds Floors – Rs. 7,33,333/- , 500 sqyrds Floors – Rs. 9,16,667/-
PLC for Park Facing / Corner / 24m wide road Facing:
360 sqyrds Floors – Rs. 3,00,000/-, 400 sqyrds Floors – Rs. 3,33,333/-, 500 sqyrds Floors – Rs. 4,16,667/-
Any Two PLC’s (Excluding Sector Road Facing):
360 sqyrds Floors – Rs. 4,20,000/-, 400 sqyrds Floors – Rs. 4,66,667/-, 500 sqyrds Floors – Rs. 5,83,333/-
Any Two PLC’s (Including Sector Road Facing):
360 sqyrds Floors – Rs. 7,20,000/-, 400 sqyrds Floors – Rs. 8,00,000/-, 500 sqyrds Floors – Rs. 10,00,000/-
IFMS (interest free maintenance security): Rs.50 psqft.(To be paid to at the time of possession).




